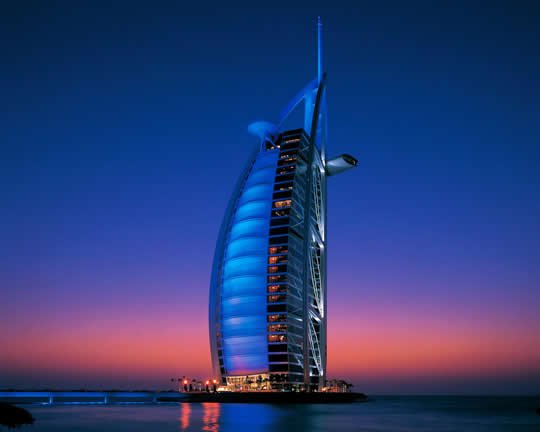The Final Iteration:
Following on from the initial concept design in part 1's post, that design was subsequently developed into my final product:
Firstly, I had to decide on the colour palette of the building and its textural identity to compliment its porous and flexible spaces. I tried to match the bold blockiness of the structure, and was heavily inspired by the De Stijl movement, a take on Piet Mondrian's art. As seen in the images below, this movement's occasional yet deliberate use of bright colours was a great way to build liveliness into my structure.

Deliberate linking between a building's surroundings and the possibilities of its inner spaces were designed to draw visitors in to explore this interactive environment. This can be seen in the below image, where the bold identity of the courtyard and the building's interior are glimpsed from the pathways outside.

By situating the primary entrance of each building within the central courtyard, a dynamic and visually stimulating setting is created. Community interaction and subsequent connection is also bolstered through this notion, hence heightening the overall learning experience of the setting.

Upon arriving within the interior spaces, viewers can truly witness the structure's ability to connect the learning environment with the greater community and surrounding fabric. Large glass outlooks and open planning build upon the experiences of the occupants, forming an interconnected facility. The amenity of the spaces within are heightened by the interesting outlooks and their supporting form and colour palette.

Moving elements:
Building upon the dynamic nature of the facility, various moving elements were placed in the structures to promote its adaptable learning environments.Sliding doors such as that shown below allow for the learning spaces throughout the building to be customised to the needs of students/staff.
The central primary entrance seen below was used for all 3 main structures, promoting community interaction and a subsequently enriched learning environment.














































 .
. 


 .
. 







 .
. 








