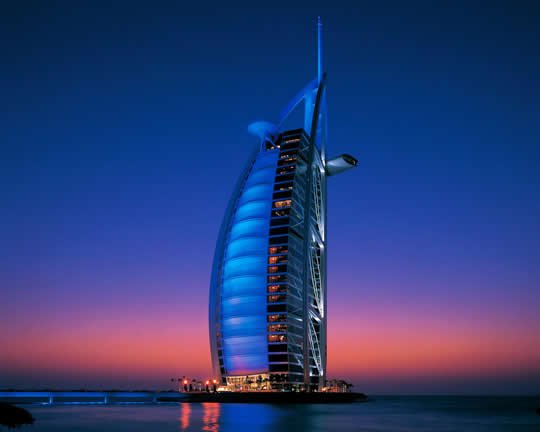Prior to Week 1:
3 Images:
 | |
| Image A: Own Creative Work Above is the drawing in which I see as my finest creative work. It is a depiction of the interior of the Paris Opera, as part of an architecture assignment from an earlier subject. I like how I was able to capture depth and shadow in the complex and rich space. |
 | ||
| Image B: Burj Al Arab This building is one of my favorite pieces of architecture due to how it interacts with its surroundings and landscape. The sail like structure is inherently maritime, and not only contrasts to the arid climate of Dubai, but resonates with the sea around it. |
Week 1: Meeting the Clients
Inspiration:
Based off the following 3 chosen images, we were assigned our "clients". They were then described using 3 key words, which would become a focus of our later tasks and architectural designs.
18 sketches
Based off the following 3 chosen images, we were assigned our "clients". They were then described using 3 key words, which would become a focus of our later tasks and architectural designs.
 |
| Edge... Modern... Brighten |
 |
| Imperfection... Classical... Flowing |
 |
| Reptile... Twisted... Transient |
18 sketches
Using two of our above clients as our focus, 18 'design spaces' featuring an above and below ground studio were developed:
 .
. 


 .
. 







SketchUp Model
One of these was then preliminarily modelled in 3D using Sketch-up:
 .
. 


4 Staircases
Following this, we were tasked with creating 4 original staircase designs which were to be inspired by our chosen client words, eg. imperfection. We were then tasked to model one of these on Sketchup:



From these, I chose to use my design for 'Imperfection':




The above staircase was as mentioned, modelled using "imperfection" as its inspiration, for the use of my clients at Trent Jansen Studio. During the designing process, I wanted a stair that could not only look unique, but be functional. As such, the staircase was designed to feature an irregular cadence of treads and risers, which not only catch the eye due to their 'imperfect' nature, but also serve to allow light to pass through to the below floor. This allows for the below level to be used as part of Trent's workspace, this natural lighting typifying their unique and somewhat earthy aesthetic.

No comments:
Post a Comment